THE WILD ONE
项目 Clinet:THE WILD ONE 展位设计
地址 Location:重庆
设计 Design:修扬
效果Effect:修扬
时间 Year:2020.7
面积 Area:84
展位设计是THE WILD ONE品牌塑造项目延伸出的重要落地工作。2020年9月的重庆摩博会将是品牌的第一次出街亮相,考虑到品牌当前阶段主要面向B端,因此,展位的整体设计在开放性上做了取舍,更多考虑优化产品展示、介绍以及商谈等功能。
Booth design is an important landing work extended by THE WILD ONE branding project. The Chongqing Motor Expo in September 2020 will be the brand’s first appearance on the street. Considering that the brand is mainly for the B-end at the current stage, the overall design of the booth has made a trade-off in terms of openness and more consideration is given to optimizing product display, Introduction and negotiation functions.
展位三面敞开,整体阶梯式布置,最前端产品展示,方便客人随意进出,中间为商务洽谈区,保持一定私密,后面为背景墙,通过一面大的海报来增加辨识度。
The booth is open on three sides, the overall stepped layout, the front-end product display is convenient for guests to enter and exit at will, the middle is the business negotiation area, keep a certain degree of privacy, the back is the background wall, and the recognition is increased through a large poster.
材质方面,主体结构为木作深灰色烤漆,地面PVC地板加灰色地毯,部分展台同地面PVC地板贴面,整体呈现酷炫、复古的感觉。
In terms of materials, the main structure is wood with dark gray paint, the floor PVC floor is added with gray carpet, and some booths are veneered with the floor PVC floor, which presents a cool and retro feeling overall.
项目 Clinet:THE WILD ONE 展位设计
地址 Location:重庆
设计 Design:修扬
效果Effect:修扬
时间 Year:2020.7
面积 Area:84
展位设计是THE WILD ONE品牌塑造项目延伸出的重要落地工作。2020年9月的重庆摩博会将是品牌的第一次出街亮相,考虑到品牌当前阶段主要面向B端,因此,展位的整体设计在开放性上做了取舍,更多考虑优化产品展示、介绍以及商谈等功能。
Booth design is an important landing work extended by THE WILD ONE branding project. The Chongqing Motor Expo in September 2020 will be the brand’s first appearance on the street. Considering that the brand is mainly for the B-end at the current stage, the overall design of the booth has made a trade-off in terms of openness and more consideration is given to optimizing product display, Introduction and negotiation functions.
展位三面敞开,整体阶梯式布置,最前端产品展示,方便客人随意进出,中间为商务洽谈区,保持一定私密,后面为背景墙,通过一面大的海报来增加辨识度。
The booth is open on three sides, the overall stepped layout, the front-end product display is convenient for guests to enter and exit at will, the middle is the business negotiation area, keep a certain degree of privacy, the back is the background wall, and the recognition is increased through a large poster.
材质方面,主体结构为木作深灰色烤漆,地面PVC地板加灰色地毯,部分展台同地面PVC地板贴面,整体呈现酷炫、复古的感觉。
In terms of materials, the main structure is wood with dark gray paint, the floor PVC floor is added with gray carpet, and some booths are veneered with the floor PVC floor, which presents a cool and retro feeling overall.
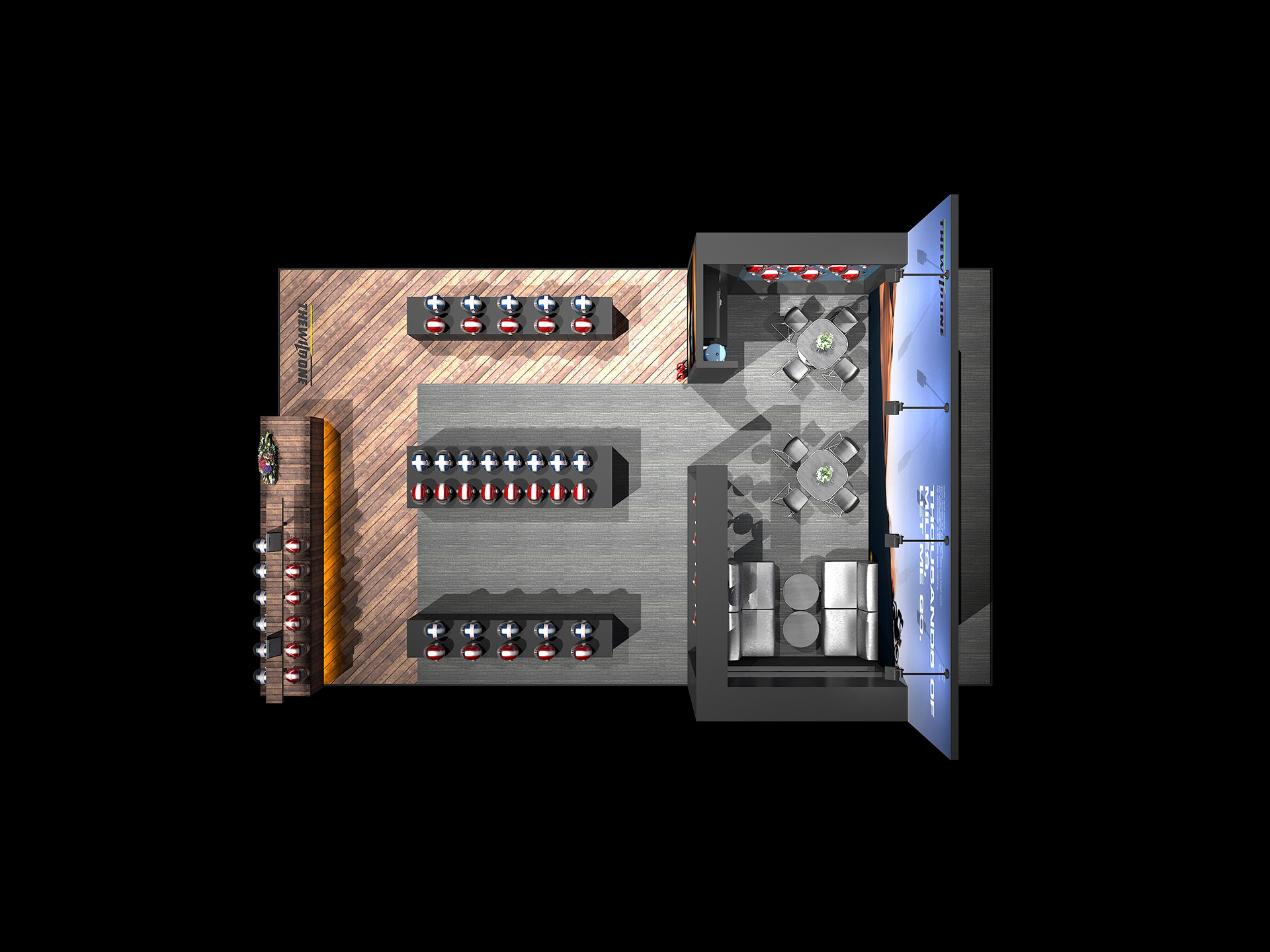
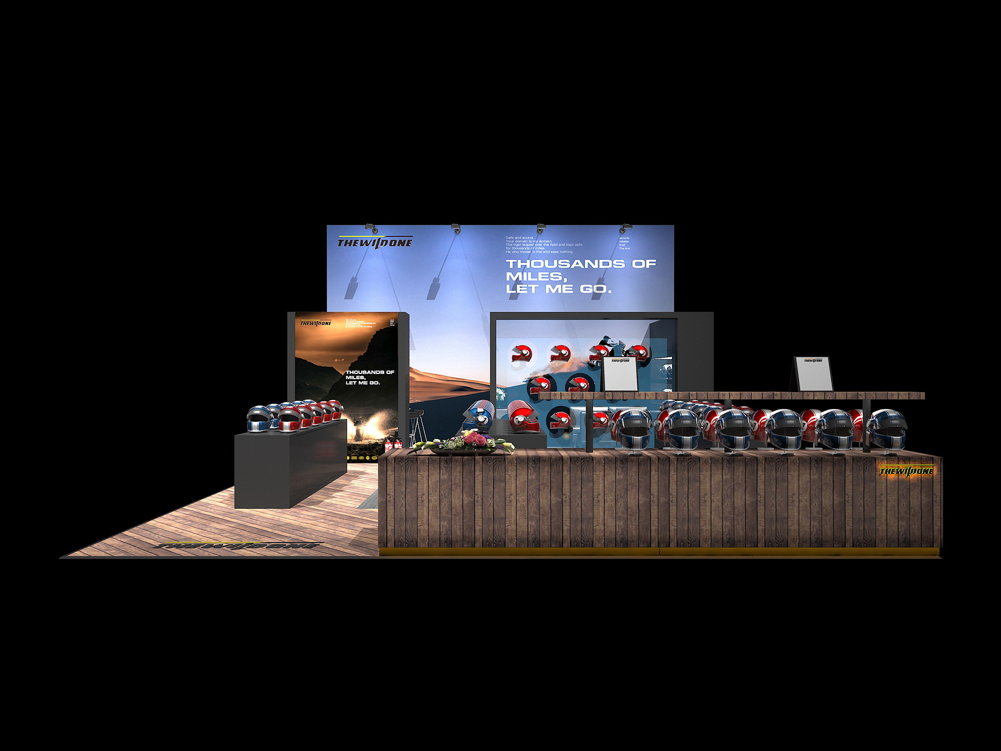
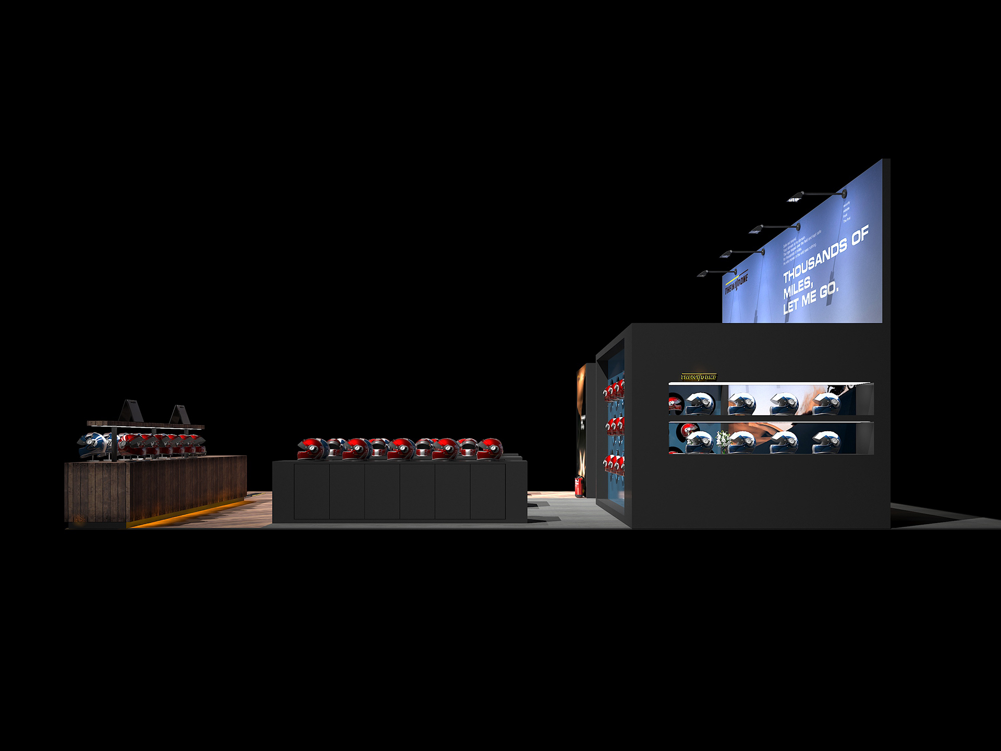
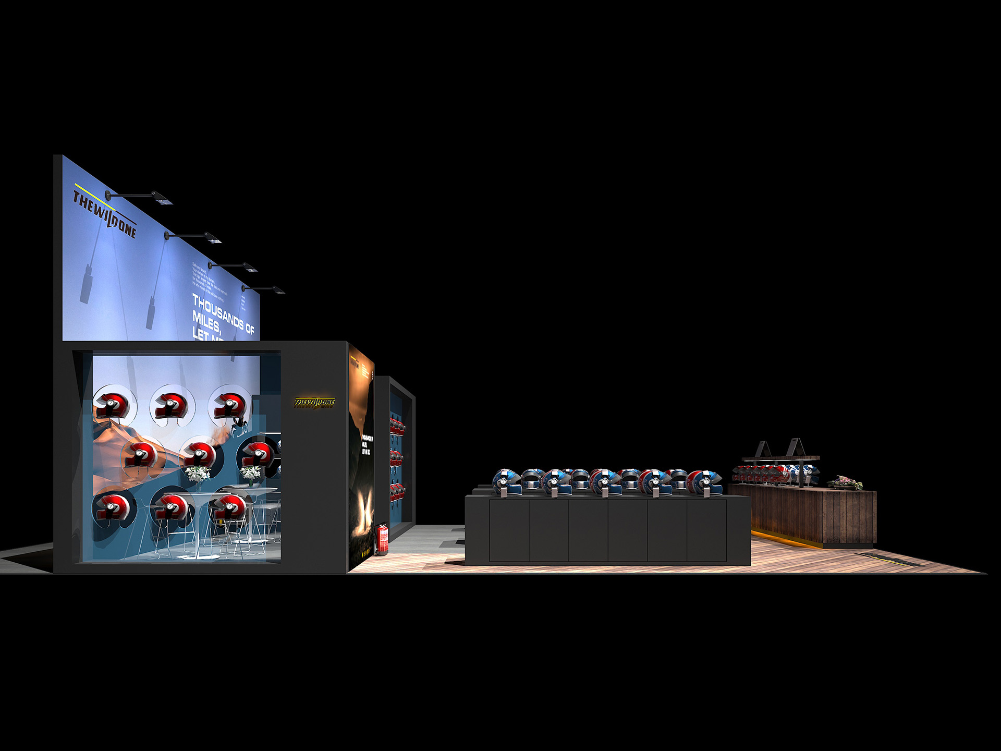
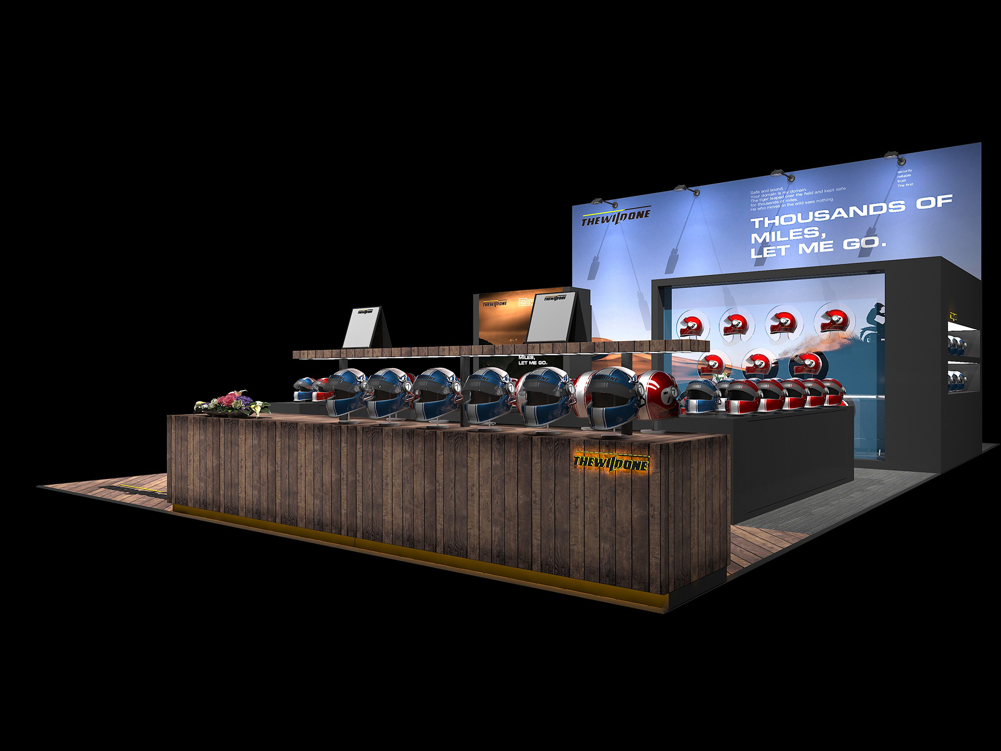
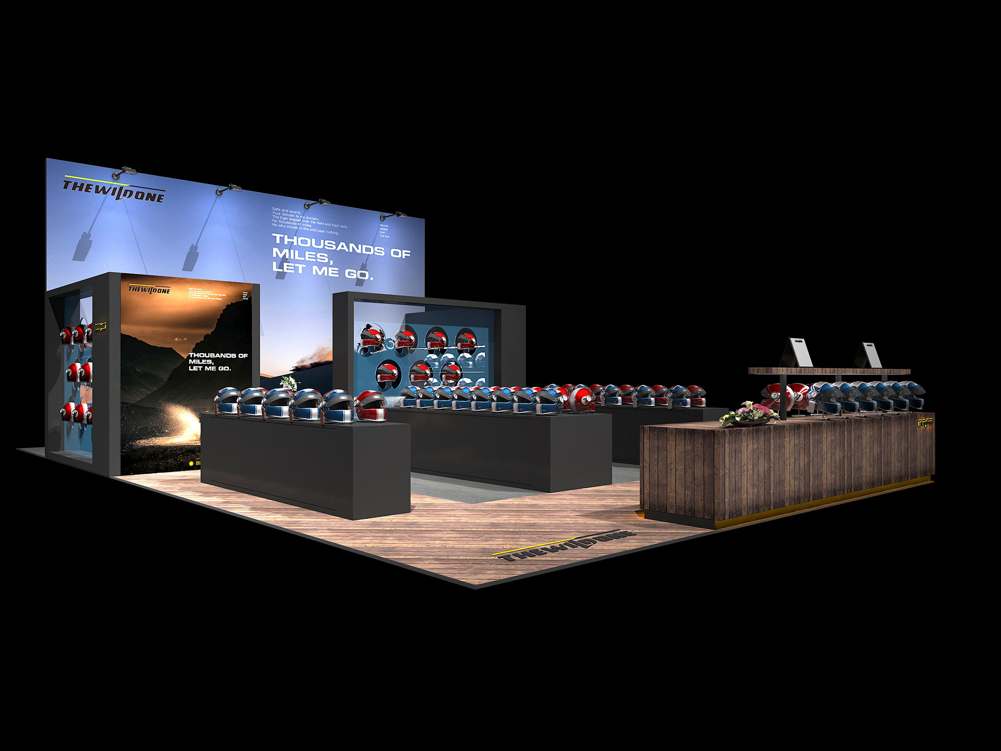
上一个案例LAST WORKS +++ 返回列表 +++ 下一个案例NEXT WORKS


